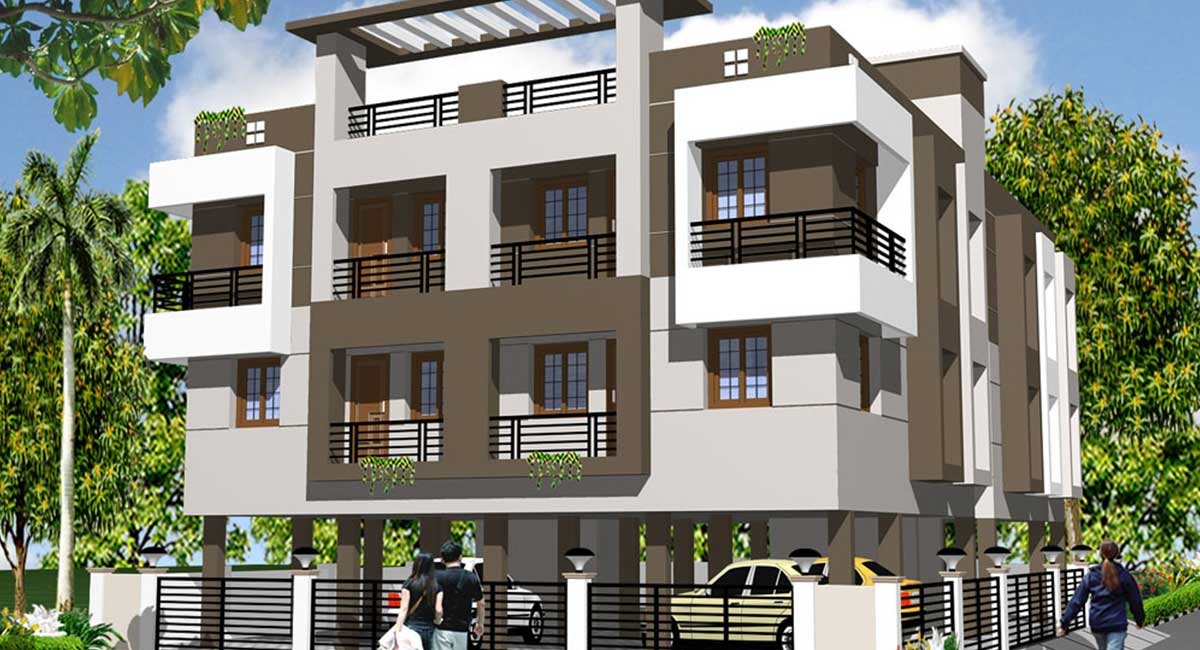VISHAGAM APARTMENTS
VISHAGAM - A spectacular Space that suits up for the comfortable living with simplicity, and we proud to bring you a state of the art living, style and convenience through this elegant & astonishing project that grounded as 2BHK apartments. In a most convincing way, this contemporary Architecture from Gajhanana, span between 740 to 810sq.ft will surely Offer you with the life that you always aspired.
Vishagam is bring into being at a distance of 5 Kms from Tambaram Railway Station, not far away from some of the city's key landmark, Colleges & institutions, banks, hotels, utility services. The Luxurious living is way ahead with an affordable budget. Just make your way to the Living fantasy that is sited at MADAMBAKKAM and explore the ecstatic part of your life.

